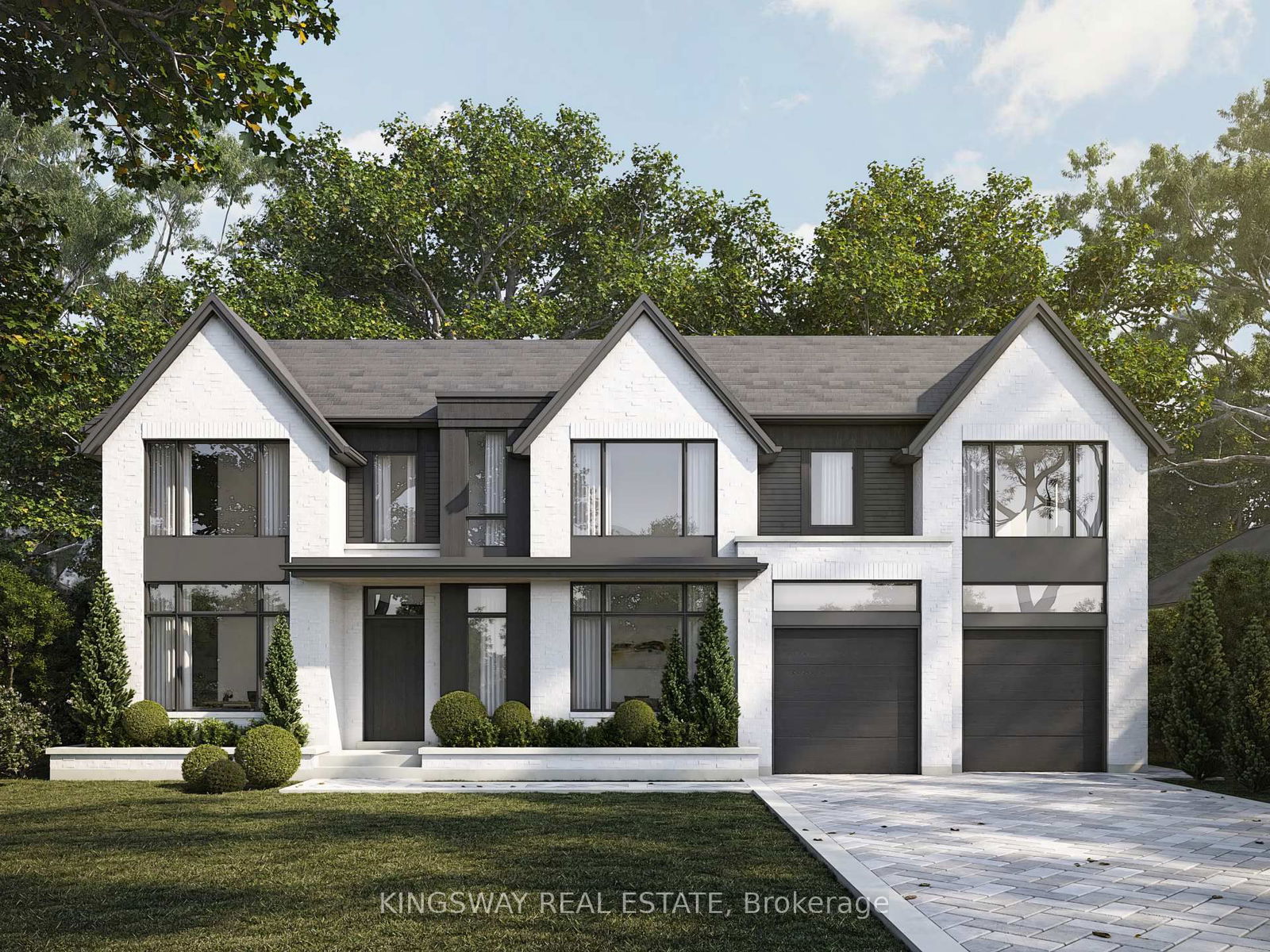Overview
-
Property Type
Detached, 2-Storey
-
Bedrooms
4 + 2
-
Bathrooms
6
-
Basement
Finished + Full
-
Kitchen
1
-
Total Parking
4 (2 Attached Garage)
-
Lot Size
104x91 (Feet)
-
Taxes
n/a
-
Type
Freehold
Property Description
Property description for 1594 Calverton Court, Mississauga
Property History
Property history for 1594 Calverton Court, Mississauga
This property has been sold 16 times before. Create your free account to explore sold prices, detailed property history, and more insider data.
Schools
Create your free account to explore schools near 1594 Calverton Court, Mississauga.
Neighbourhood Amenities & Points of Interest
Find amenities near 1594 Calverton Court, Mississauga
There are no amenities available for this property at the moment.
Local Real Estate Price Trends for Detached in Mineola
Active listings
Average Selling Price of a Detached
August 2025
$1,498,833
Last 3 Months
$2,162,479
Last 12 Months
$2,297,401
August 2024
$2,230,000
Last 3 Months LY
$2,334,708
Last 12 Months LY
$2,244,911
Change
Change
Change
Historical Average Selling Price of a Detached in Mineola
Average Selling Price
3 years ago
$1,919,857
Average Selling Price
5 years ago
$1,840,227
Average Selling Price
10 years ago
$883,125
Change
Change
Change
How many days Detached takes to sell (DOM)
August 2025
40
Last 3 Months
45
Last 12 Months
40
August 2024
54
Last 3 Months LY
34
Last 12 Months LY
29
Change
Change
Change
Average Selling price
Mortgage Calculator
This data is for informational purposes only.
|
Mortgage Payment per month |
|
|
Principal Amount |
Interest |
|
Total Payable |
Amortization |
Closing Cost Calculator
This data is for informational purposes only.
* A down payment of less than 20% is permitted only for first-time home buyers purchasing their principal residence. The minimum down payment required is 5% for the portion of the purchase price up to $500,000, and 10% for the portion between $500,000 and $1,500,000. For properties priced over $1,500,000, a minimum down payment of 20% is required.





















